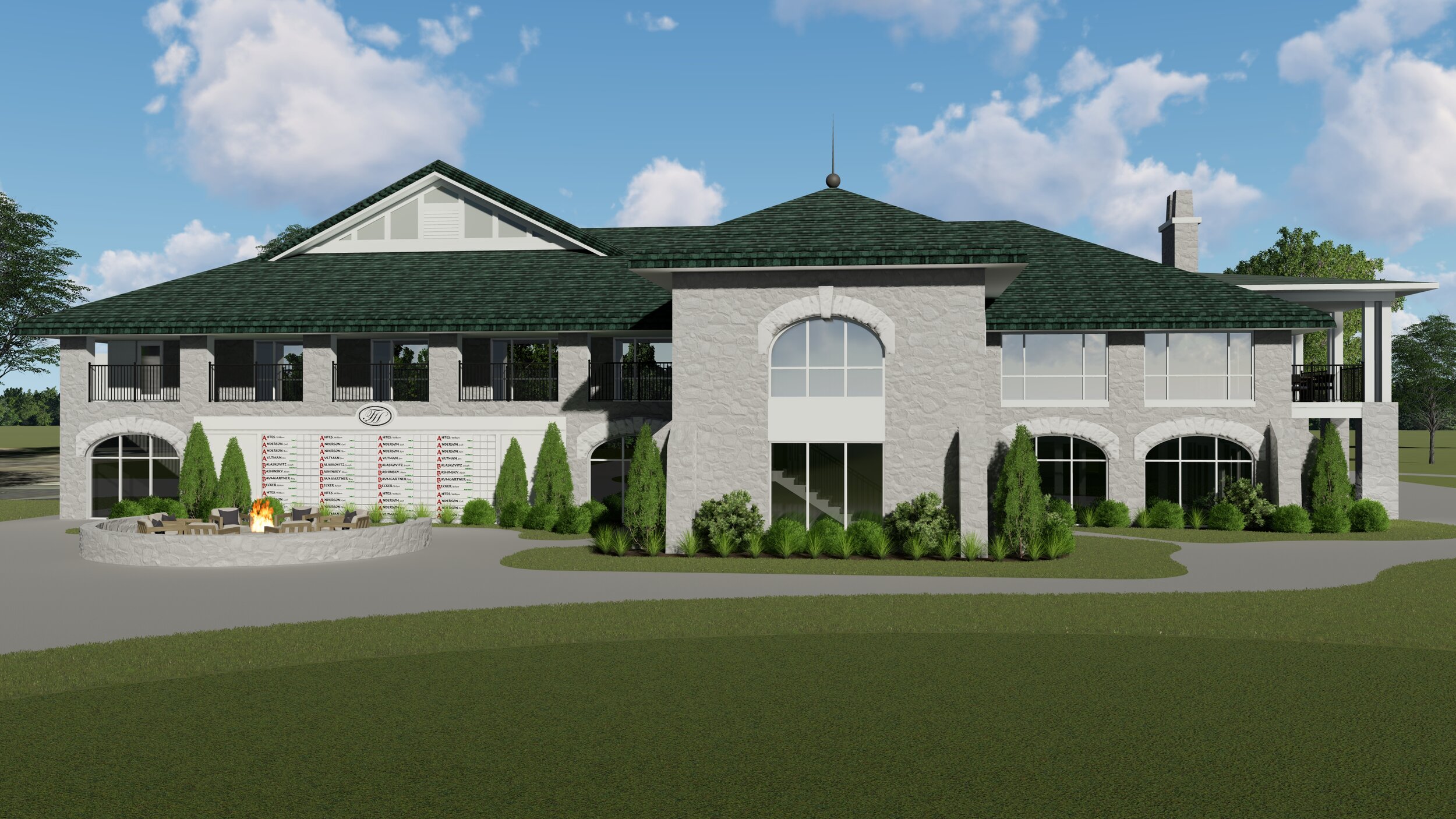Let’s build a Clubhouse for the next 100 years.
West Facing Exterior: Proposed in Option 1
After decades of renovations the clubhouse is ready for a cohesive reset.
We have worked with a local architect and design firm, who specialize in Club design, and tasked them with creating a space that works well for our members, offers energetic dining spaces, takes advantage of our beautiful views, addresses code compliance issues, and is well designed for our staff. They have designed a Clubhouse that meets the goals, and while it will require an upfront investment, the design will create operational efficiencies, new revenue potential from increased member usage, and new member growth.
North Facing Exterior: Proposed in Option 1
By voting for Option 1 on your proxy ballot, we will be able to completely renovate and rebuild our Clubhouse.
Upon completion the clubhouse will be nearly 25,000 square feet of completely new or refurbished space, with 3,000 square feet of outdoor dining space. The plan includes refurbishing the historic front entry, upgrading the existing men’s locker room finishes, new member pub, enhanced patios for outdoor dining, member dining/event space, new ladies locker room, new men’s grill, and new turn service outlet.
The exterior will be vastly improved by disguising the HVAC equipment in the roofline, relocating the service drive and loading area to the south side of the building, which will improve the sightlines and views from both inside looking out and the view of the building.
This plan will cost roughly $4.6 million dollars after insurance proceeds. The design will take approximately six months, and construction nine months. We anticipate having the new clubhouse operational by the 2022 golf season.


